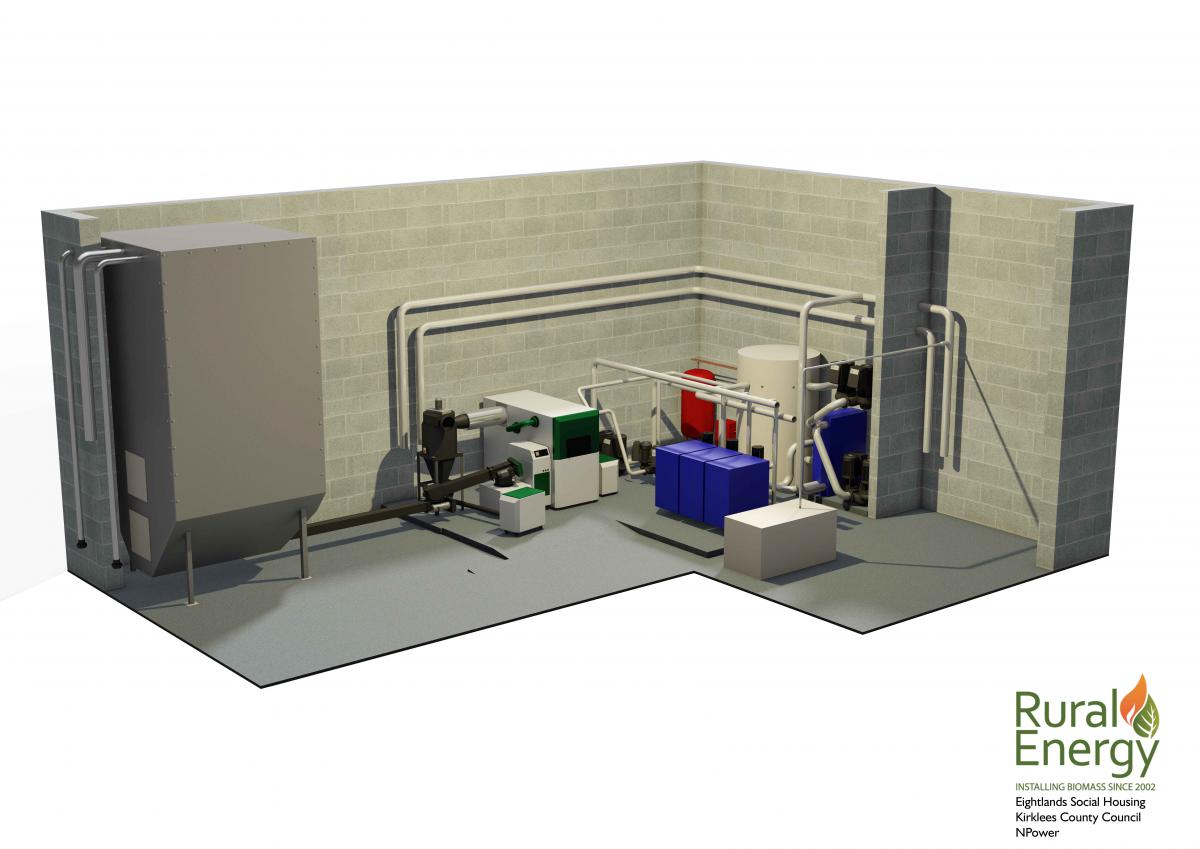BIM
 Building Information Modelling (BIM) integrates all the different aspects of a project into one place. Creating project-specific building layouts with all available characteristics, it populates designs with all the major equipment to be installed and includes the necessary operational and maintenance information to give all involved in a project a coherent overview of both the project and integration of technology.
Building Information Modelling (BIM) integrates all the different aspects of a project into one place. Creating project-specific building layouts with all available characteristics, it populates designs with all the major equipment to be installed and includes the necessary operational and maintenance information to give all involved in a project a coherent overview of both the project and integration of technology.
Increasing numbers of large scale projects now go down this route and soon all governmental construction projects will mandate the use of BIM. Over the last year, Rural Energy has transitioned from producing 2D layouts to modelling plant rooms in 3D with high quality rendered images and video. We are skilled 2D and 3D designers, giving us the ability to bring projects to life. We are always working towards moving one step further and are now converting these into BIM files, for use with Revit or other BIM software.
We are able to work with our partners to prioritise certain models over others where required and ensure the BIM models are of the required format and quality. The final BIM models will incorporate a wealth of metadata such as the boiler size, output, efficiencies, and clearance zones. Since each project is different, all of these statistics are important parts of design/installation and help us to perfect the detail for each project.



